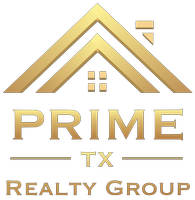OPEN HOUSE
Sat Jun 28, 10:00am - 1:00pm
UPDATED:
Key Details
Property Type Single Family Home
Sub Type Single Family Residence
Listing Status Active
Purchase Type For Sale
Square Footage 2,652 sqft
Price per Sqft $273
Subdivision Final Plat/Hlnd Horizon Ph Ii
MLS Listing ID 9426933
Bedrooms 4
Full Baths 3
Half Baths 1
HOA Fees $100/qua
HOA Y/N Yes
Year Built 2012
Annual Tax Amount $14,044
Tax Year 2025
Lot Size 5,492 Sqft
Acres 0.1261
Property Sub-Type Single Family Residence
Source actris
Property Description
Welcome to your dream home! This exquisite two-story residence boasts 4 spacious bedrooms, including a luxurious primary suite conveniently located on the main level. Upstairs, you'll find three additional bedrooms, an oversized game room perfect for entertaining, and two full bathrooms—one of which is conveniently located within a private room for added privacy.
As you enter through the grand entry, you are greeted by a large study, providing an ideal space for work or quiet reflection. The heart of the home is a beautifully designed kitchen that opens seamlessly to the dining and living areas. Featuring a massive granite oversized island and countertop, this kitchen is a chef's delight, equipped with stainless steel appliances and complete with a stunning stone fireplace that adds warmth and character to the living space.
Every room is equipped with ceiling fans, ensuring comfort throughout. The layout is perfect for both daily living and entertaining guests.
Step outside to your backyard oasis, where you'll discover a covered patio for outdoor dining and relaxation, along with a kidney-shaped heated pool that invites you to unwind anytime of year.
Additionally, this home features a forward-facing two-car garage, providing both convenience and ample storage space.
Don't miss the opportunity to make this stunning home your own! Schedule a viewing today and experience all the upgrades and details that make this property truly special.
Location
State TX
County Williamson
Rooms
Main Level Bedrooms 1
Interior
Interior Features Bookcases, Breakfast Bar, High Ceilings, Interior Steps, Multiple Dining Areas, Multiple Living Areas, Primary Bedroom on Main, Recessed Lighting, Walk-In Closet(s)
Heating Central
Cooling Central Air
Flooring Carpet, Tile, Wood
Fireplaces Number 1
Fireplaces Type Living Room
Fireplace No
Appliance Built-In Oven(s), Dishwasher, Disposal, Gas Cooktop, Microwave, Stainless Steel Appliance(s), Electric Water Heater
Exterior
Exterior Feature Gutters Full
Garage Spaces 2.0
Fence Back Yard, Fenced, Privacy, Wood
Pool Heated, In Ground, Pool Sweep, Tile
Community Features Clubhouse, Cluster Mailbox, Common Grounds, Curbs, Playground, Pool, Sidewalks
Utilities Available Electricity Available, Natural Gas Available, Phone Connected, Underground Utilities
Waterfront Description None
View Pool
Roof Type Composition,Shingle
Porch Covered, Patio, Porch, Rear Porch
Total Parking Spaces 2
Private Pool Yes
Building
Lot Description Curbs, Interior Lot, Landscaped, Level, Public Maintained Road, Sprinkler - Automatic, Trees-Medium (20 Ft - 40 Ft), Trees-Moderate
Faces Northwest
Foundation Slab
Sewer Public Sewer
Water Public
Level or Stories Two
Structure Type Cement Siding,Stone,Stucco
New Construction No
Schools
Elementary Schools Great Oaks
Middle Schools Cedar Valley
High Schools Round Rock
School District Round Rock Isd
Others
HOA Fee Include Common Area Maintenance
Special Listing Condition Standard
Virtual Tour https://portal.solid-photography.com/204-Archipelago-Trail
GET MORE INFORMATION
- Homes for Sale in Cedar Park
- Homes for Sale in Austin
- Homes for Sale in Liberty Hill
- Homes for Sale in Leander
- Homes for Sale in Hutto
- Homes for Sale in Round Rock
- Homes for Sale in Georgetown
- Homes for Sale in Pflugerville
- Homes for Sale in Lago Vista
- Homes with a Pool
- Luxury Home Search
- Land for Sale



