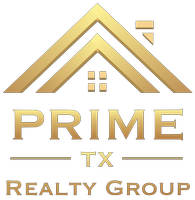UPDATED:
Key Details
Property Type Single Family Home
Sub Type Single Family Residence
Listing Status Active
Purchase Type For Sale
Square Footage 2,959 sqft
Price per Sqft $185
Subdivision Parkside At Mayfield Ranch Sec 4B
MLS Listing ID 6839336
Bedrooms 4
Full Baths 2
Half Baths 1
HOA Fees $150/qua
HOA Y/N Yes
Year Built 2011
Annual Tax Amount $11,130
Tax Year 2025
Lot Size 0.364 Acres
Acres 0.364
Property Sub-Type Single Family Residence
Source actris
Property Description
Located in the highly sought-after Parkside at Mayfield Ranch subdivision, this beautiful 4-bedroom, 2.5-bathroom home sits on a generous .368-acre cul-de-sac lot with no neighbors beside it—just wide open space and privacy. The home features an oversized 2-car garage and an open, light-filled floor plan designed for both functionality and comfort.
The primary suite is conveniently located on the main floor, while upstairs offers three additional bedrooms, a spacious game room, and a separate media room—perfect for movie nights or entertaining. Downstairs, you'll also find a private study, formal dining room, and an abundance of closet space throughout. The kitchen is equipped with granite countertops, a wraparound breakfast bar, a large walk-in pantry, and flows seamlessly into the family room and casual dining area.
Positioned at the end of the cul-de-sac, this property provides unmatched privacy and space to roam. Best of all, the neighborhood pool and amenity center are just steps from your front door. Enjoy close proximity to excellent schools, shopping, dining, and everything you need for convenient living.
Location
State TX
County Williamson
Rooms
Main Level Bedrooms 1
Interior
Interior Features Breakfast Bar, Ceiling Fan(s), Cathedral Ceiling(s), High Ceilings, Granite Counters, Crown Molding, Double Vanity, Eat-in Kitchen, Interior Steps, Multiple Dining Areas, Multiple Living Areas, Open Floorplan, Pantry, Primary Bedroom on Main, Recessed Lighting, Walk-In Closet(s)
Heating Central
Cooling Ceiling Fan(s), Central Air, Electric
Flooring Carpet, Tile
Fireplace No
Appliance Built-In Oven(s), Cooktop, Dishwasher, Disposal, Gas Cooktop, Microwave, Stainless Steel Appliance(s)
Exterior
Exterior Feature None
Garage Spaces 2.0
Fence Back Yard, Privacy, Wood
Pool None
Community Features Clubhouse, Cluster Mailbox, Curbs, Playground, Pool, Sidewalks, Trail(s)
Utilities Available Cable Available, Electricity Connected, Natural Gas Connected, Phone Available, Sewer Connected, Underground Utilities, Water Connected
Waterfront Description None
View Neighborhood
Roof Type Composition,Shingle
Porch Covered, Front Porch
Total Parking Spaces 2
Private Pool No
Building
Lot Description Back Yard, Cul-De-Sac, Curbs, Front Yard, Level
Faces Northeast
Foundation Slab
Sewer Public Sewer
Water Public
Level or Stories Two
Structure Type Masonry – All Sides,Stone
New Construction No
Schools
Elementary Schools Parkside
Middle Schools Stiles
High Schools Rouse
School District Leander Isd
Others
HOA Fee Include Common Area Maintenance
Special Listing Condition Standard
Virtual Tour https://www.tourfactory.com/3217770
GET MORE INFORMATION
- Homes for Sale in Cedar Park
- Homes for Sale in Austin
- Homes for Sale in Liberty Hill
- Homes for Sale in Leander
- Homes for Sale in Hutto
- Homes for Sale in Round Rock
- Homes for Sale in Georgetown
- Homes for Sale in Pflugerville
- Homes for Sale in Lago Vista
- Homes with a Pool
- Luxury Home Search
- Land for Sale



