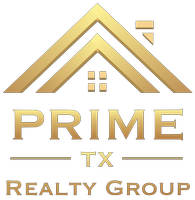OPEN HOUSE
Sun Aug 10, 2:00pm - 4:00pm
UPDATED:
Key Details
Property Type Single Family Home
Sub Type Single Family Residence
Listing Status Active
Purchase Type For Sale
Square Footage 3,397 sqft
Price per Sqft $734
Subdivision Crystal Mountain At Barton Cre
MLS Listing ID 9783186
Bedrooms 5
Full Baths 4
Half Baths 1
HOA Fees $300/ann
HOA Y/N Yes
Year Built 1990
Annual Tax Amount $20,638
Tax Year 2024
Lot Size 1.000 Acres
Acres 1.0
Property Sub-Type Single Family Residence
Source actris
Property Description
Every inch of this home has been thoughtfully reimagined with a top-of-the-line renovation that is truly rare for the neighborhood. Custom lighting and luxury finishes shine throughout, complemented by brand-new windows and doors that frame the Hill Country views and fill the space with natural light. The re-designed kitchen features luxury appliances, a custom-built banquette dining space, and a spacious butler's pantry that offers additional storage and prep space, making entertaining effortless.
The luxurious primary suite is on the main level, as well as a versatile guest bedroom or office. Upstairs, you'll find two bedrooms connected by a Jack-and-Jill bathroom, a large game/media room with its own full bath, and a private guest suite with an en suite bath—ideal for a nanny, teen, or extended stay guests.
Outdoor living is just as impressive, with an extended composite deck designed for long-lasting durability. Enjoy year-round comfort with new outdoor fans and a remote-controlled sun shade—perfect for relaxing or entertaining while taking in the natural surroundings. Conveniently located in Eanes ISD, this home offers modern luxury in a truly special Hill Country setting.
Location
State TX
County Travis
Rooms
Main Level Bedrooms 2
Interior
Interior Features Bar, Bookcases, Breakfast Bar, Built-in Features, Ceiling Fan(s), High Ceilings, Vaulted Ceiling(s), Crown Molding, Eat-in Kitchen, Multiple Dining Areas, Multiple Living Areas, Open Floorplan, Pantry, Primary Bedroom on Main, Recessed Lighting, Walk-In Closet(s), Wet Bar
Heating Central, Electric
Cooling Ceiling Fan(s), Central Air, Electric
Flooring Tile, Wood
Fireplaces Number 1
Fireplaces Type Gas, Living Room
Fireplace No
Appliance Bar Fridge, Built-In Refrigerator, Dishwasher, Disposal, Gas Range, Microwave, Free-Standing Gas Oven, RNGHD, Stainless Steel Appliance(s), Water Heater, Wine Refrigerator
Exterior
Exterior Feature Balcony, Gutters Full, Lighting
Garage Spaces 2.0
Fence None
Pool None
Community Features Curbs
Utilities Available Electricity Connected, High Speed Internet, Propane, Water Connected
Waterfront Description None
View Hill Country, Panoramic, Trees/Woods
Roof Type Composition,Shingle
Porch Covered, Deck, Front Porch, Porch
Total Parking Spaces 4
Private Pool No
Building
Lot Description Gentle Sloping, Landscaped, Native Plants, Private, Public Maintained Road, Trees-Large (Over 40 Ft), Many Trees, Trees-Medium (20 Ft - 40 Ft), Views
Faces Northeast
Foundation Slab
Sewer Septic Tank
Water Private
Level or Stories Two
Structure Type Stone
New Construction No
Schools
Elementary Schools Barton Creek
Middle Schools West Ridge
High Schools Westlake
School District Eanes Isd
Others
HOA Fee Include Common Area Maintenance,Water
Special Listing Condition Standard
Virtual Tour https://live.kuperrealty.com/800crystalmountaindriveaustintx78733
GET MORE INFORMATION
- Homes for Sale in Cedar Park
- Homes for Sale in Austin
- Homes for Sale in Liberty Hill
- Homes for Sale in Leander
- Homes for Sale in Hutto
- Homes for Sale in Round Rock
- Homes for Sale in Georgetown
- Homes for Sale in Pflugerville
- Homes for Sale in Lago Vista
- Homes with a Pool
- Luxury Home Search
- Land for Sale



